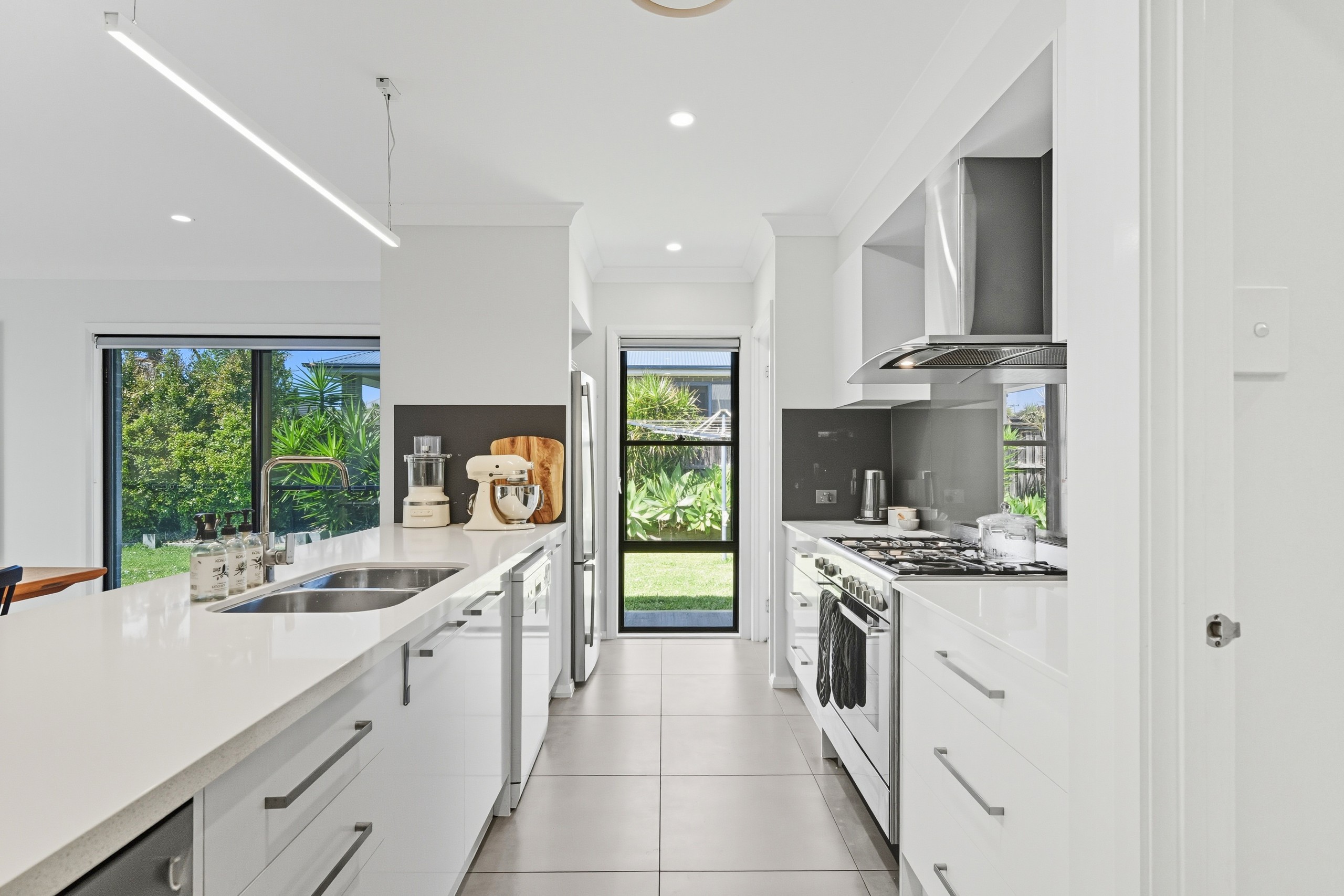Are you interested in inspecting this property?
Get in touch to request an inspection.
- Photos
- Floorplan
- Description
- Ask a question
- Location
- Next Steps
House for Sale in Thrumster
Space For You and Your Family, With Room to Grow!
- 4 Beds
- 2 Baths
- 2 Cars
Here is an exciting opportunity to own a home that perfectly combines comfort, function, and future potential all in one beautifully presented package. Immaculate, single-level, and ready to move straight in, this is a place you will love coming home to.
The first impression is striking-wide side access leading ideal room for a tradesperson, workshop, extra storage, hobbyist seeking creative space, or teen retreat. The generous driveway makes parking and unloading tools and equipment effortless.
Indoors discover a warm and welcoming light-filled interior finished in fresh soft neutral tones. North facing, each room captures a gentle coastal breeze. The sunlit main bedroom, positioned privately at the front, features a walk-in robe, ensuite, and elegant plantation shutters. In the heart of the home, an open-plan kitchen, dining, and living area flows seamlessly onto the covered alfresco, a private space for relaxed outdoor living and entertaining.
The kitchen is fitted out with quality stone benchtops, a large central island, walk-in pantry,electric cooking, dishwasher, soft close drawers, and electric-lift overhead cabinetry. There's ample storage throughout the home, complemented by a modern laundry.
Two additional bedrooms are quietly nestled at the rear, each with built-in robes, serviced by a spotless main bathroom with a deep bathtub. Plank flooring in the bedrooms adds warmth, while polished tiles in the main living zones enhance space and create a sleek, low-maintenance finish.
Outside, the securely fenced backyard also includes a lush level grassed area and handy garden shed. The 576 sqm block offers room to grow. You could also add a pool! (STCA).
Comfort is assured with ducted zoned air conditioning (4 zones) plus air conditioning in the garage, and the 3kW solar power system helps keep running costs low.
Located in a progressive neighbourhood surrounded by new homes, just minutes from Discovery Child Care Centre, St Joseph's Regional College, Sovereign Town Centre shops, hospital, and local parklands. Easy Oxley Highway access puts the CBD and waterfront just 10km away.
5 Yarralumla is a home that works as hard as you do, ready for today and prepared for tomorrow. Exceptional value- don't wait- now is a great time to lock in your new lifestyle.
- Side access
- Ideal set up for tradies, builders, hobbyists, man-cave
- Low maintenance level 576m² block with private backyard
- Main bedroom with ensuite, walk-in robe & plantation shutters
- Open-plan living, dining & kitchen flowing onto alfresco
- Kitchen with walk-in pantry, stone benchtops & central island
- Electric cooking, dishwasher & electric-lift cabinetry
- Modern laundry with built-in cabinetry, ample storage throughout
- Two bedroom wing at the rear-both with built-in robes
- Spotless main bathroom with luxurious deep bathtub
- Freshly painted interior-soft, neutral tones feel warm and inviting
- Timber plank flooring in bedrooms-polished tiles in living
- Securely fenced, garden shed, lush level lawn area
- Double garage with plank floors & air conditioning
- 3kW solar power system, ducted zoned air conditioning (4 zones)
- Space for pool or further extension at the rear of home (STCA)
- Close to childcare, Regional College, Sovereign Town Centre
- Proximity to hospital, university, 10kms into CBD and waterfront
Rates $2,900pa
576m² / 0.14 acres
2 garage spaces
4
2
Agents
- Loading...
Loan Market
Loan Market mortgage brokers aren’t owned by a bank, they work for you. With access to over 60 lenders they’ll work with you to find a competitive loan to suit your needs.
