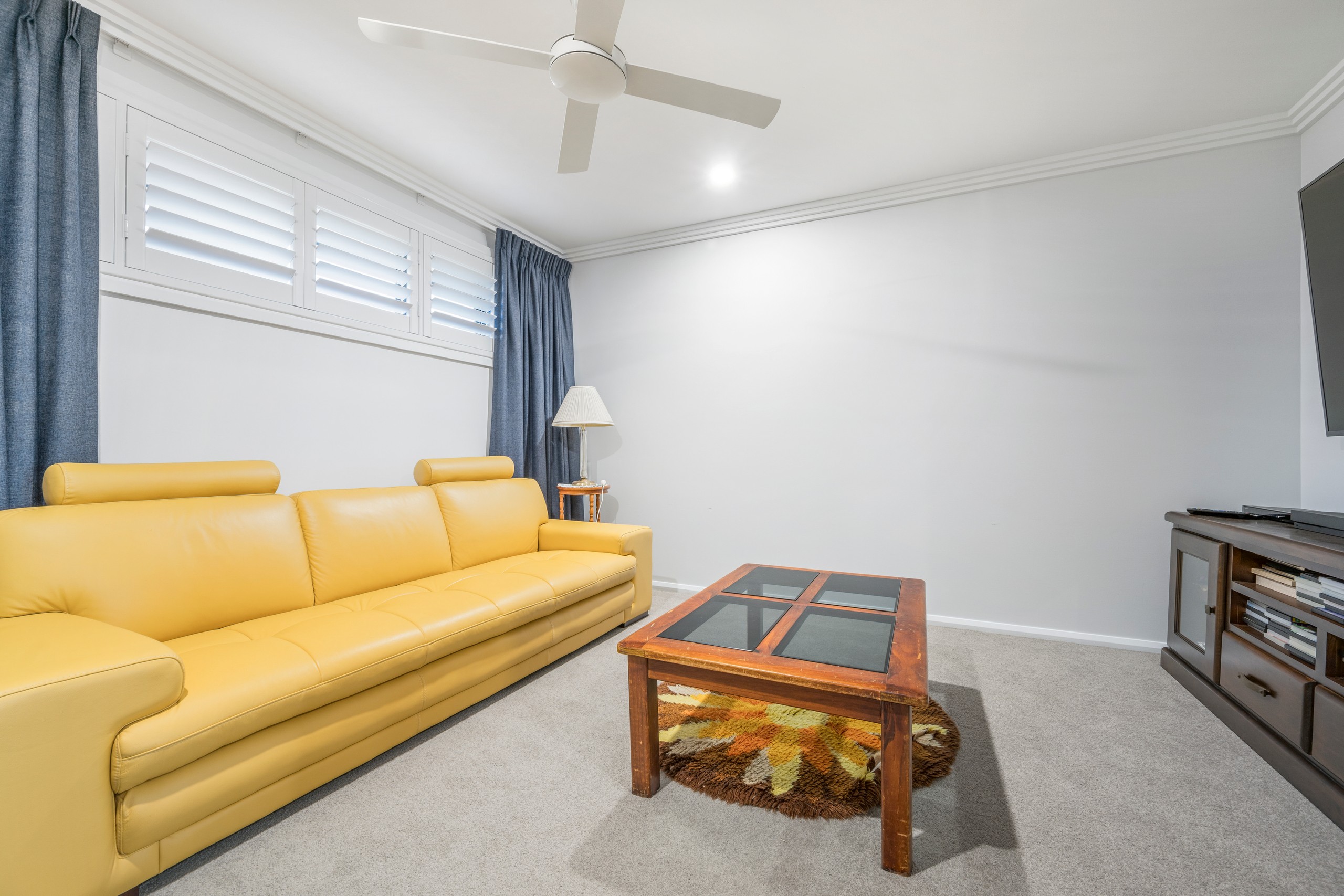Inspection details
- Thursday30October
- Saturday1November
- Photos
- Floorplan
- Description
- Ask a question
- Location
- Next Steps
House for Sale in Thrumster
Owner is Downsizing and Requires A Sale To Do So
- 3 Beds
- 2 Baths
- 2 Cars
It's only been a short period of time for our owner to enjoy the new build which only occurred in October 2024. A decision now to downsize further has seen the necessity to achieve an early sale.
Comfort comes naturally here-there's split-system air-conditioning in the main living area, ceiling fans throughout, and practical touches like phone charging points in every bedroom. A massive 13kW solar system with 19kW battery storage and a solar heat pump to ensure zero power bills and give peace of mind for the years ahead.
Every finish has been carefully chosen, 3-step cornicing adds an elegant edge to every room whilst the vinyl floor makes for easy cleaning and long term wear. The bedrooms and media room are finished with plush carpet underfoot-warm, cosy, and perfect for those slow mornings. The home has been over-speced so to see what these additional inclusions are just come and view and a detailed sheet can be provided.
Some homes feel right from the moment you step through the door-and this one was designed to make that feeling last. Just 8-months old, this beautifully detailed home makes downsizing feel like a reward, not a compromise.
Sunlight pours in the living and entertaining areas thanks to the north to rear aspect. It makes you want to linger over your morning coffee or gather friends for a long lunch on the deck.
The kitchen makes a statement without trying too hard-an oversized stone island invites conversation, the mirrored splashback bounces light around the space, and a generous walk-in pantry keeps the clutter tucked away but close at hand. It's practical, beautifully finished, and ready for everyday living or easy entertaining.
The main bedroom, privately set at the rear, is a peaceful retreat featuring a stunning dual vanity ensuite and a spacious walk-in robe with upgraded fittings. At the front of the home are two additional bedrooms, one with a built-in desk, creating a comfortable spot for hobbies or keeping on top of paperwork. A separate media room provides a cosy place to unwind with a good book or movie.
Outdoors you'll find a backyard designed for easy living with low maintenance native gardens, all add a touch of green and colour without the work. Tucked around the side discover an outdoor shower.
Set in a q• uiet cul-de-sac in a modern, friendly estate near the Regional College and Sovereign Town Centre, you're just minutes from shops, the hospital, and peaceful nature walks. It's a calm, convenient pocket that feels tucked away yet connected- just what you want for your next chapter.
Rates - $3,000pa
- OC issued Oct 2024 with high-spec finishes throughout
- Elegant 3-step cornicing adds timeless detail in every room
- Open plan living with a bright north-to-rear aspect
- Designer kitchen features huge stone island & mirrored splashback
- Separate media room for movies, reading or extra guests
- 13kW solar system with 19kW battery storage & solar heat pump
- Nearby Sovereign Town Centre, approx. 8 kms into the CBD
- Perfect home for retiree, downsizing couple or professional
457m² / 0.11 acres
2 garage spaces
3
2
Agents
- Loading...
Loan Market
Loan Market mortgage brokers aren’t owned by a bank, they work for you. With access to over 60 lenders they’ll work with you to find a competitive loan to suit your needs.
