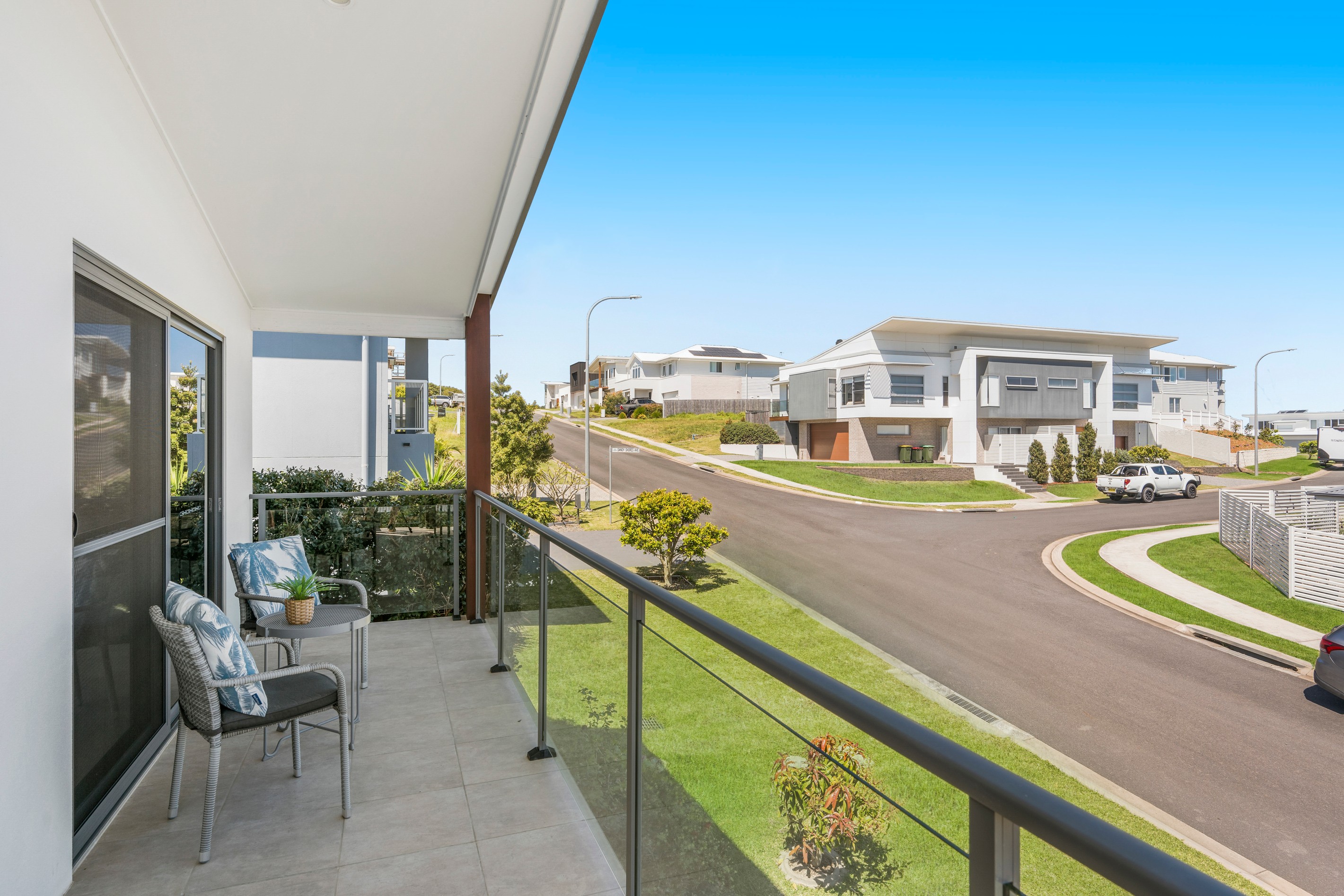Are you interested in inspecting this property?
Get in touch to request an inspection.
- Photos
- Floorplan
- Description
- Ask a question
- Location
- Next Steps
House for Sale in Lake Cathie
BRING THE CARPET BOWLS, THE SNOOKER & PING PNG TABLES…. IT WILL TAKE THEM ALL.
- 4 Beds
- 2 Baths
- 2 Cars
The perfect size rumpus room for those weekend catch up with friends and have a friendly afternoon of fun. This 9m x 7m upstairs room is big enough for it all, BUT if you need extra space for a 4th activity then the adjoining sun room will work well too.
After the fun and frolicking take a walk to the beach which is less than 400mtrs away for a dip to cool off.
If you needed extra bedrooms then there is space to create a couple of additional rooms to spread the Brady Bunch out.
Are you starting to see all this……………..its space,,,,,,,,,,,,it's flexibility…………it's position and its a huge home.
This contemporary home is a massive 400sqm under the roofline with a major feature being a master bedroom downstairs with walk-in-robe and his & hers ensuite basins.
This has been a wonderful home to firstly have been built by a well respected local builder, enjoyed the location where daily walks around the local streets occur or just down to the beach to chill out.
High ceilings with 3-step cornicing, opaque glass doors, Smeg appliances, and stone benchtops highlight this home's quality finishes. North-facing windows and louvres invite natural light and breeze and for additional comfort there is split system air conditioning and ceiling fans. The property also boasts an 8.8kW solar panel system.
The striking façade, enhanced by accents of stone and wood, sets the stage for what lies within. A private entry welcomes you into a beautifully presented interior, where a wide hallway guides you to the heart of the home. Discover a stylish kitchen, separate media or TV room, living and dining area that flows onto a full-length alfresco and a sunlit, low-maintenance backyard.
A further standout feature is the location, being within walking distance to Rainbow Beach and easy access to Lake Cathie village, medical centre, local primary school, and essential amenities.
This level also provides a cosy lounge room with a built-in gas fireplace and a plush main bedroom complete with a custom walk-in robe and modern ensuite.
Venture upstairs to find three bright and airy bedrooms, a luxurious bathroom, separate powder room. A dream Rob Tate built home of rare quality and style in an idyllic coastal setting within the Caterina Estate, so don't miss the opportunity to make it your own.
- Stunning home with meticulous finishes
- Grand family room & enclosed entertaining room
- Front patio, upstairs balcony, paved alfresco
- High ceilings, 3-step cornicing, Smeg appliances
- Stone benchtops, hybrid floors, luxury bathrooms
- Oversized double garage, storage, laundry with WC
- Split system air con, ceiling fans, 8.8kW solar
- Lush lawn, garden beds, flourishing fruit trees
- Under 400m to reserve leading to Rainbow Beach
Rates - $3,300pa
384m²
503.2m² / 0.12 acres
2 garage spaces
4
2
Agents
- Loading...
Loan Market
Loan Market mortgage brokers aren’t owned by a bank, they work for you. With access to over 60 lenders they’ll work with you to find a competitive loan to suit your needs.
